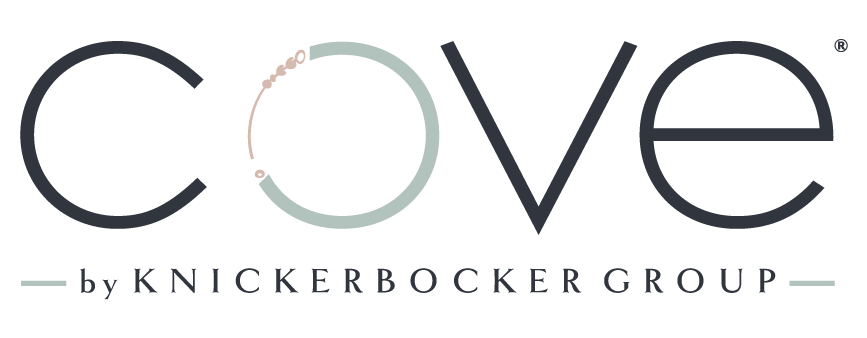Keyway
Bedrooms: 4–5 | Baths: 4 | 3,375 sq. ft.


The Keyway cottage pairs the quintessential aesthetic of a classic Maine home with a modern floor plan well-suited for today. The generous kitchen overlooks the dining and living areas with broad views through the covered porch. Add a screen porch and stone fireplace to extend the seasons with outdoor living! A first-floor den functions as an office or extra guest space. The primary suite is positioned for maximum privacy with corner window views and an optional door to an outdoor terrace. The upstairs offers three bedrooms: two are located to take advantage of potential views while the third is an ensuite with a walk-in closet.
HIGHLIGHTS
Expansive window wall to capture sunlight and/or views
Open concept living oriented to sun/views
First-floor primary suite
First-floor den or optional 5th bedroom
SIZE
1st Floor: 1,686 sq. ft.
2nd Floor: 1,022 sq. ft.
Entry Porch: 94 sq. ft.
Covered Porch: 304 sq. ft.
Screen Porch (option): 255 sq. ft.
Outdoor Shower: 14 sq. ft.
TOTAL: 3,375 sq. ft.
―
Bedrooms: 4–5
Baths: 4
―
OPTIONS
Fireplace with built-in shelving in living area
Screen porch
Outdoor shower
Exterior door in the primary bedroom to an outdoor terrace
―
PRICE
Provided upon request
FLOOR PLAN


