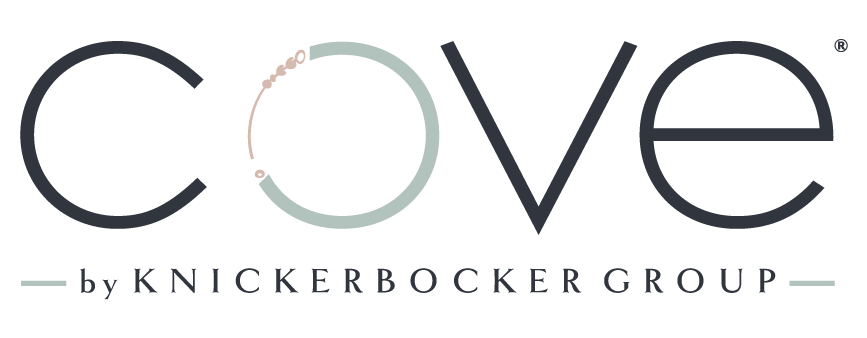Borrowed Light
Bedrooms: 3–4 | Baths: 3 | 2,498 sq. ft.


Inspired by turn-of-the-century Maine coastal cottages, the Borrowed Light cottage is a classic. The primary living and sleeping areas are oriented to capture every possibility for a water view. The first floor has a bedroom (or den/office), bath, laundry and an open kitchen, living and dining area that leads to a covered porch. The second floor has a primary suite positioned for views, as well as two additional bedrooms and a shared bath.
HIGHLIGHTS
Compact floor plan with up to 4 bedrooms
Expansive window wall to capture sunlight and/or views
Open concept living oriented to sun/views
First-floor flexible space (office, den or guest bedroom)
Spacious laundry room
Two covered porches
SIZE
1st Floor: 1,172 sq. ft.
2nd Floor: 1,003 sq. ft.
Entry Porch: 91 sq. ft.
Covered Porch: 232 sq. ft
TOTAL: 2,498 sq. ft.
―
Bedrooms: 3-4
Baths: 3
―
OPTIONS
For a first-floor primary suite option, view the Keyway Cottage
Fireplace in living area
―
PRICE
Provided upon request
All COVE Homes can be personalized to fit your site and lifestyle.
FLOOR PLAN


