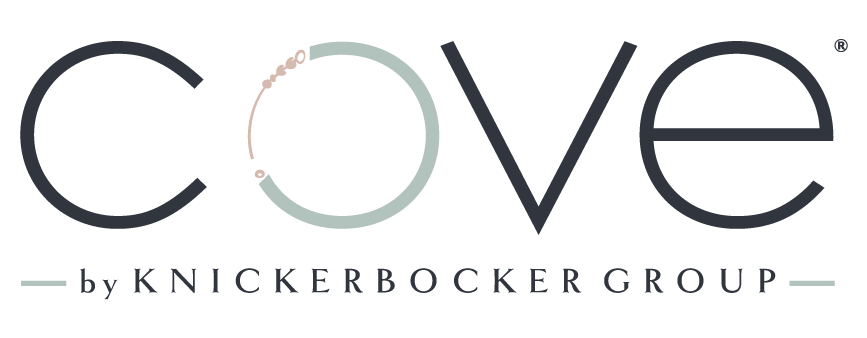Lathe
3 Bedrooms | 2.5 Baths | 2,363 sq. ft.


This single-level home is ideal for a couple looking for a small seasonal or year-round home with separate guest quarters to accommodate adult children or occasional guests. A common screen porch is located between the main home and the guest quarters to provide a high level of privacy. To capture the passive solar potential, the spaces are aligned in a linear fashion to allow southerly light to penetrate all the way through the home. Additionally, we utilized simple, traditional roof forms and optimized the roof slope to maximize solar panel production. This home has a high-efficiency building envelope and it could further be upgraded to Passive House standard. Another option, dependent on local zoning, is the addition of an efficiency kitchen in the guest lounge area to create a fully independent in-law apartment or rental unit.
HIGHLIGHTS
Single-level living
Optimized for solar panels
Open concept kitchen, living dining with a first floor primary suite
Two guest suites with a shared lounging room and bath
High level of privacy with a two-sided screen porch located between the main living areas and the guest spaces
Possibility of converting the guest quarters into a fully independent rental unit
SIZE
Main House: 1,284 sq. ft.
Guest Suite: 572 sq. ft.
Entry Deck: 97 sq. ft.
Screen Porch: 410 sq. ft.
TOTAL: 2,363 sq. ft.
―
Bedrooms: 3
Baths: 2.5
―
OPTIONS
Upgrade to Passive House standard
Create a fully-independent in-law apartment or rental unit
Passive solar potential
PRICE
Provided upon request
FLOOR PLAN

