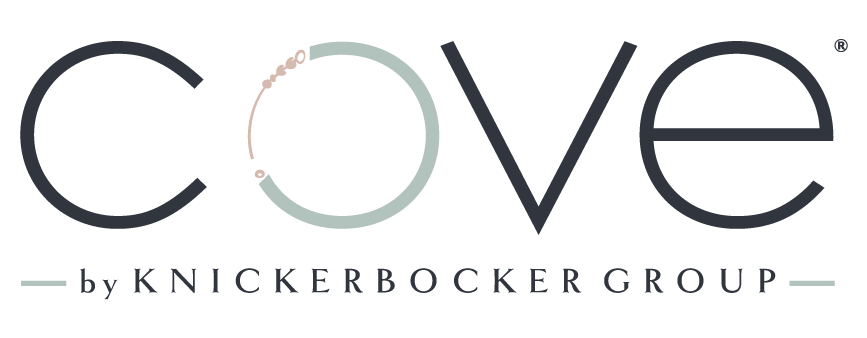Reveal
Bedrooms: .5–1.5 | Bath: 0–1 | 655 sq. ft.


Clever and compact, Reveal’s design includes separate floors for living and sleeping and can comfortably accommodate up to four overnight guests—all under 700 square feet. The first floor provides flexible, open space with a wall of patio doors for indoor-outdoor living and abundant natural light. Upstairs, decide between two layouts: a bunkroom with cozy beds nestled into the gables and eves or a private one-bedroom with separate bunk area. A wet bar and bathroom are optional.
HIGHLIGHTS
Efficient footprint with multiple layout options
Strong connection to the outdoors
Cozy second-floor sleeping nooks
SIZE
1st Floor: 387 SF
2nd Floor: 268 SF
TOTAL: 655 SF
―
Bedrooms: .5–1.5
Bath: 0–1
―
OPTIONS
Multiple second-floor layouts
Wet bar
Bathroom
Deck
―
PRICE
Provided upon request
FLOOR PLANS
Layout 1
Layout 2


