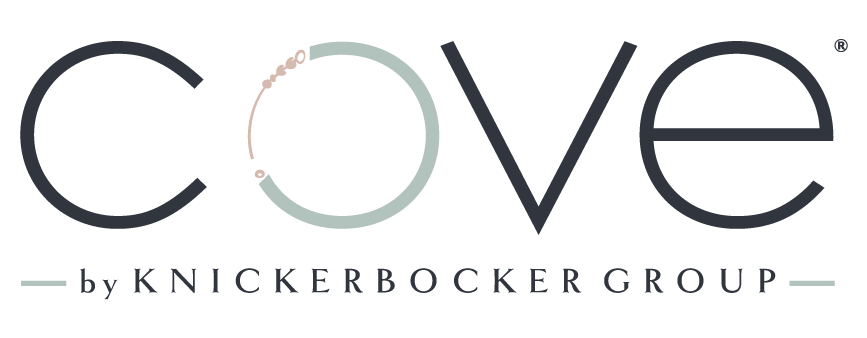Loft
Bedroom: 1 | Loft/Den: 1 | Bath: 1 | 1,167 sq. ft.


Taking design inspiration from the classic form of Maine’s rustic barns, Loft features a cathedral ceiling and a sliding barn door entry. The first floor consists of a bedroom, bath, living area, and full kitchen with an island. Stairs lead up to an open loft for additional sleeping or working space. Select from two exterior trim styles: classic contrasting white or a more modern monochrome look.
HIGHLIGHTS
Soaring ceilings
Full kitchen with island
Ample natural sunlight
SIZE
Entry Deck: 40 sq. ft.
1st Floor: 810 sq. ft.
2nd Floor Loft: 317 sq. ft.
TOTAL: 1,167 sq. ft.
―
Bedroom: 1
Loft/Den: 1
Bath: 1
―
OPTIONS
Deck
Select from two exterior trim styles
―
PRICE
Provided Upon Request
FLOOR PLAN

