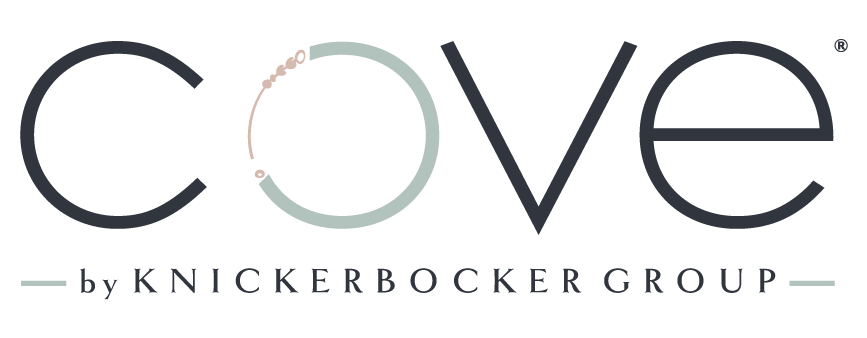Tieback
Bedrooms: 2 | Baths: 1 | 809 sq. ft.


Full of cottage charm, Tieback is an efficient one-level guest or getaway house that provides plenty of privacy with two bedrooms, an open-concept kitchen/living/dining area, and full bath. Thoughtful details include built-in, open shelving in the bedrooms and bath. There are optional opportunities to add architectural appeal through a cupola and rustic, decorative beams in the open living area.
HIGHLIGHTS
One-story living
Two bedrooms provide quiet and privacy for sleeping or home office use
Ample natural sunlight
SIZE
Entry Porch: 24 sq ft
1st Floor: 785 sq ft
TOTAL: 809 sq ft
―
Bedrooms: 2
Baths: 1
―
OPTIONS
Cupola for additional interior light and New England charm
Cathedral ceiling with rustic beams
Two options for kitchen placement
Deck
―
PRICE
Provided upon request
FLOOR PLANS
Layout 1
Layout 2


