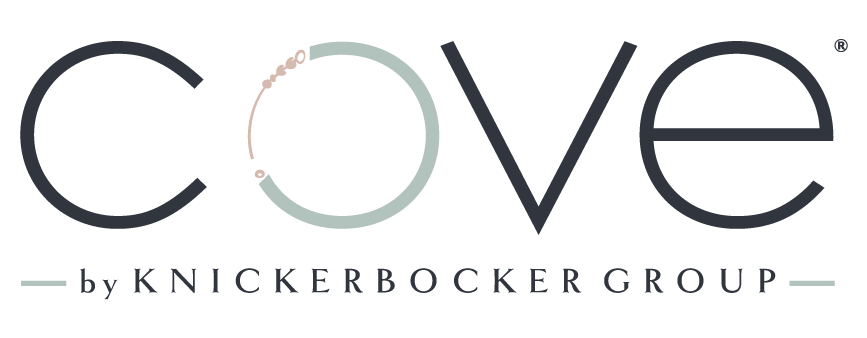Flare
Bedroom: 1 | Baths: 1 or 1.5 | Garage: 1 Bay | 1,630 sq. ft.


Inspired by a traditional Maine barn, this carriage house can function as a stand-alone residence or as a complement to an existing home. Sliding wood carriage doors serve as an entry to a light-filled, two-story structure in which the first-floor space can serve as a garage, office, art studio, or other creative workspace, along with an optional half bath. On the upper floor, select from a studio- or one-bedroom apartment layout with a kitchen and spacious full bath. One layout selection incorporates stairs to a loft area, ideal for an office, bunk beds, or extra storage. Another opportunity for personalization is to add a carport, which could serve as the base for a roof deck to take advantage of views. Flare adapts to a variety of site conditions, allowing for flexibility on the placement of the apartment and garage entrance.
HIGHLIGHTS
Traditional barn vernacular is complementary to a wide variety of Maine homes
Versatile first-floor space that can be used as a garage, office, art studio, or more
Second floor can be used as primary living quarters or as a guest house / rental unit
Opportunity to incorporate a loft overlooking the living area
Several opportunities for personalization, including multiple floorplan options
Abundant natural light
SIZE
1st Floor: 840 sq. ft.
2nd Floor: 790 sq. ft.
TOTAL: 1,630 sq. ft.
―
Bedrooms: 1
Baths: 1 or 1.5
Garage: 1 Bay
―
OPTIONS
Studio or one-bedroom layouts
First-floor powder room
Carport with or without a roof deck
Built-in day bed suitable for sleeping
―
PRICE
Provided Upon Request
FLOOR PLANS
Layout 1
Layout 1 | 1st Floor
Layout 1 | 2nd Floor
Layout 2
Layout 2 | 1st Floor
Layout 2 | 2nd Floor




